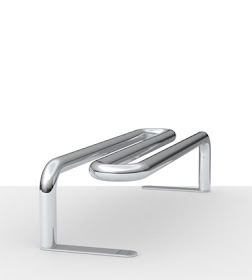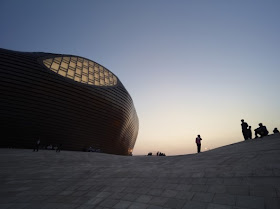A
ORDOS MUSEUM DESIGN BY MAD ARCHITECTS
A
A
A
A
A
A
A
A
A
A
ORDOS MUSEUM / ORDOS _ CHINA DESIGN BY MAD ARCHITECTS
Ordos Museum is located in the new city centre of Ordos. Driven by
a booming economy, the Municipal Government of Ordos were determined to create
a new city, dozens of kilometers away from the current city, on a site that
until recently was nothing but the Gobi Desert. The urban masterplan drew on a
symbolic image of “The ever rising sun on the grassland”: a rigid and precise
series of urban landscapes radiating from a central plaza.
Chairman Mao once said: 'only on a clean sheet of paper can the newest and most
beautiful picture be drawn. '
On a tabular rasa, where the future holds great
uncertainty, it is quite dangerous to design a building for the city center,
where the urban grid is inferior and still exist only as a pattern due to its
urban prematurity. The Ordos Museum needed a protective cover, where the
interior is protected from the ‘city’. Inspired by Fuller’s Manhattan Dome, the
Ordos Museum was designed to be the new irregular nucleus for the new town, to
encourage the history and culture of Ordos to extend further into the future.
The design of the museum was conceived as a reaction to this city plan. It
takes the form of a natural, irregular nucleus in contrast with the strict
geometry of the masterplan. The structure is enveloped in polished metal
louvers to reflect and dissolve the planned surroundings. This shell will
enclose a new interior, forming new public space for the people to come.
The interior is divided into several exhibition halls, defined by continuous
curvilinear walls, all opening open onto the shared public space that runs
through the museum. The glazed roof will draw light into this environment,
which is then channeled through the building by the luminescent walls, whilst
the louvers will allow natural ventilation. The bright, tranquil and fluid
environment of this new space will offer visitors with designed environments for
them to experience their culture and the space under the sun.
Directors: Ma Yansong, Yosuke Hayano, Dang Qun
You
may watch Mad Architecture’s Ordos Museum latest video to click
below archdaily web page.
http://www.archdaily.com/170304/update-erdos-museum-mad/
A
A
A
A
A
A
A
A
A
A
A
A
A
A
A
A
A
A
A
A
A
A
A
A
A
A
A
MAD OFFICE
MAD works in forward-looking environments developing futuristic
architecture based on a contemporary interpretation of the eastern spirit of
nature. All of MAD's projects - from residential complexes or offices to
cultural centres - desire to protect a sense of community and orientation
toward nature, offering people the freedom to develop their own experience.
Founded in 2004 by Ma Yansong, the office first earned worldwide attention in
2006 by winning an international competition to design a residential tower near
Toronto, expected to be completed in the end of 2012.
MAD has been commissioned by clients of all backgrounds, leading to
an intriguing combination of diverse project designs. MAD’s ongoing projects
include two major cultural projects in Harbin: the China Wood Sculpture Museum
and Harbin Culture Island, an opera house and cultural center that will retain
the original wetlands as an urban park between the old and new city.
Additionally, MAD is designing the headquarter of a major fashion brand in Xiamen.
MAD’s residential projects strive for a symbiotic relationship between man,
shelter and nature. The Huangshan residential villas is design to nestle into
its natural landscapes, whilst the Qingdao private residential courtyard draws
inspiration from the experience of a traditional Chinese flaneur and the beauty
and emotions developed through meandering across the natural landscape. MAD has
several projects underway ranging from conceptual design to construction phases
around the world. Internationally, MAD is designing a residential
development in the heart of Rome, a mix use development in Amsterdam and the
aforementioned Absolute Tower in Toronto, now nearing completion.
In 2011 MAD completed their first museum in Ordos , Inner
Mongolia. It is a futuristic shell that protects the cultural history of
the region and refutes the rational new city outside. Previous completed
projects include the Hutong Bubble 32, a small scale intervention inside the
delicate urban tissue of old Beijing, and Hongluo clubhouse, a fluid space
without internal boundaries that rises from Hongluo Lake.
MAD is led by Ma Yansong, Dang Qun and Yosuke Hayano. They have
been awarded the Young Architecture Award from the New York Institute of
Architects in 2006 and the 2011 RIBA international fellowship.




















































































