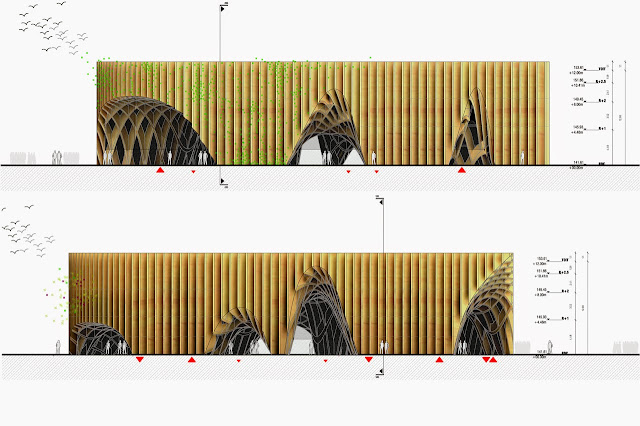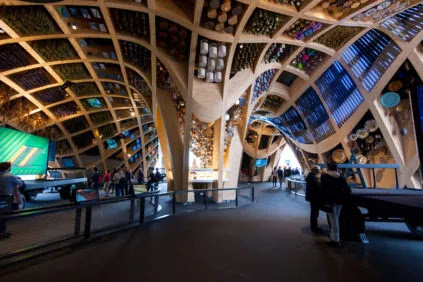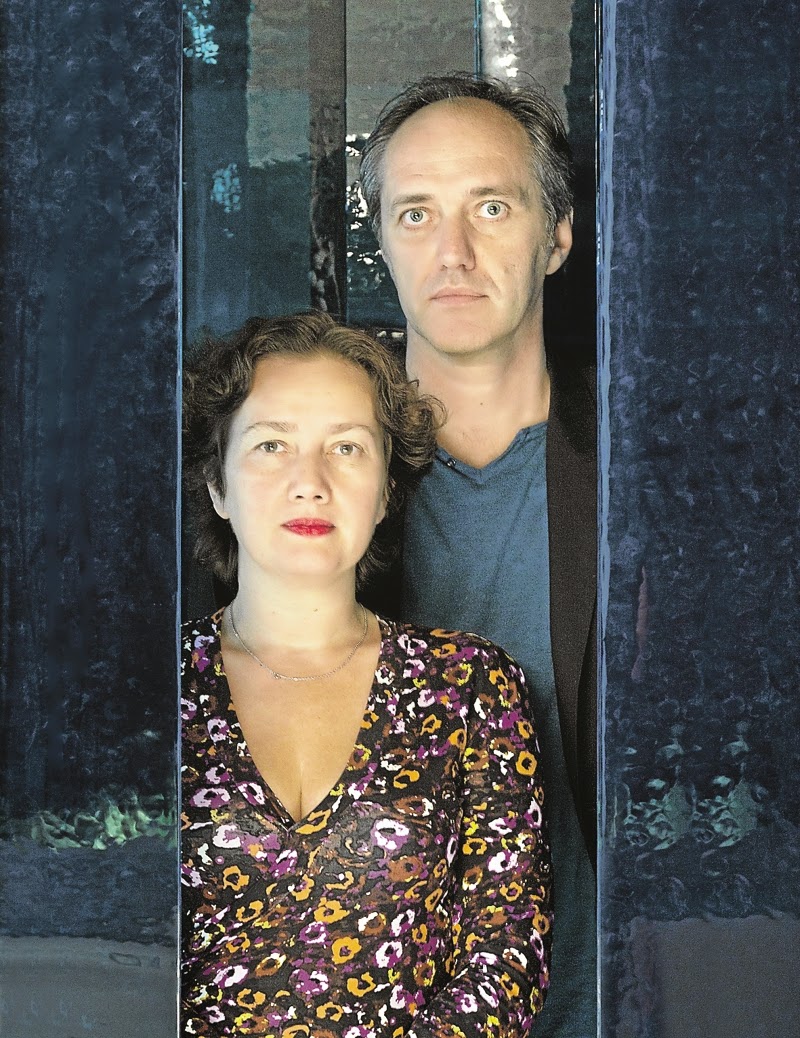FRENCH PAVILION EXPO
MILANO 2015 BY XTU ARCHITECTS …
Expo Milano 2015: Feeding
the Planet, Energy for Life
After Beijing in 2010, it
is Milan’s turn to host the Universal Exhibition from 1 May to 31 October 2015.
Since 1851, this international event has been exhibiting the means available by
humanity to satisfy its basic needs by showcasing the latest advances and
future opportunities in a variety of fields. Over 140 participating countries
are expected for this year’s Expo Milano 2015, which has chosen the theme
«Feeding the planet, energy for life.» Keeping with tradition, the world’s most
acclaimed architects have been commissioned to design the pavilions. Pushing
beyond the boundaries of creativity, these pavilions offer up form, avant-garde
design and function that collectively breathe life into buildings intended to
embody the spirit of the countries they represent, their knowledge and their
power of innovation. France is a major agricultural country. Geology has
endowed it with an abundant array of terroirs and it boasts a deep-rooted
genealogical heritage that has given rise to cultural and gastronomical
traditions celebrated throughout the world. The French Pavilion conveys this
productive diversity with a new twist on the iconic covered market through
shapes that simultaneously echo the territory and «pieces» of the landscape. In
January 2014, the architecture firm XTU was recognised for its dedication to earth-sustaining
ground-breaking green architecture when it won France AgriMer’s design
competition for the French Pavilion at the Expo Milano 2015, winning over the
firms SOA, Chabanne and Partners, Moatti Rivière and Rudy Ricciotti.
X for the unknown mathematical
variable and TU for the suffix in situ – references to the geography and the
landscape of work done by Nicolas Desmazières and Anouk Legendre, the
architects who founded XTU in 2000. Among its many projects, XTU designed the
Jeongok Prehistory Museum in South Korea and has worked on the Musée des
Civilisations in La Reunion (MCUR), the first positive energy museum in the
Indian Ocean and the Museum of Wine in Bordeaux. These forays into a range of
climatic and cultural settings shifted the firm’s focus to an undying
commitment to the environment through architecture inspired entirely by nature,
from wind and water to shadows and wildlife. This is what literally and
figuratively makes XTU’s projects take on organic forms with a futuristic feel.
Standing by a conviction that architecture should predict the future and the
biotechnological transformation will be the Third Industrial Revolution, the
architects at XTU are heavily invested in urban agriculture and experimental
research, which lies at the intersection of the life sciences, ecology,
architecture and urban development. They achieve this by striving to design
fertile energy-producing buildings through collaborations with industrialists,
chemists and engineers. The progeny is the first « manifesto project » for an
offshore city called X_ seaty that runs on ocean-derived energies. This led to
the innovative SymBiO2 concept, a biofaçade system that symbiotically grows
micro-algae in symbiosis with a building and uses photosynthesis to produce
bioenergy. The bionic projects were introduced at a monographic exhibition in
2010 at the Paris Galerie d’Architecture, at Archilab 2014 in the Frac Centre,
the Algocultures Expo at the Pavillon de l’Arsenal and the 2014 International
Architecture Exhibition in Venice.
How do you symbolise
France’s identity when it comes to food? How has consumption and production
changed? How do you showcase innovations from France?
THE MARKET ARCHETYPE
The architects began by
talking with agriculture experts and sociologists, which gave them an image of
France’s food identity as a product of its amazing geological and genealogical
diversity. These natural resources shaped the peaks and valleys, the climate
regions, the way people use the land, the varied cultures and products – and
its superb cuisine. The contest specifications referenced the Halles de Baltard
market, a landmark of production and consumption, a timeless confluence of all
the links in the agri-food chain. XTU galvanized the idea of a covered market
as the crossroads where all foods meet and decided to produce what it considers
the archetypal market: free-standing spaces sheltered under one huge roof.
A BUILT LANDSCAPE
«France symbolises a
cultural wonder, industrial know-how, the good life,» reflects architect Anouk
Legendre. «That is what we wanted to show the world by inventing a « built
landscape » that all at once portrays the geographic diversity of France’s
regions, its unique agricultural offerings and culinary traditions.» When asked
about the theme «Feeding the planet, energy for life,» XTU says, «Terrain as
fertile ground for the new food revolution,» with a building that stands for
the promise of France’s regions. The pavilion, inspired by France’s hexagonal
shape, seems to have been pushed up here and there by tectonic shifts. This «
built landscape » has sidled into the «market» on the underside of the ceiling,
the only part crowds will see as they stream into the 2,000 m² space. Contorted
by reminiscent ripples, the « landscape ceiling» casts a striking feature that
abstractly depicts the wide breadth of France’s terroirs. That is what
introduces the scientific content staged by Adeline Rispal’s exhibition design.
Upside-down Eager to lure
in visitors, the architects engineered a full-immersion approach to the
stagecraft by pushing the ‘pull factor’. The « territory building» invites
people from the outside to embark on a journey inside. Once past the pavilion’s
doors, visitors are plunged into the upside-down world of the hilly
countryside. Tree-like pillars support the «lived-in roof» that frames the
spaces, functional areas and pathways; the ground floor houses the exhibit
booths, an actual market and partner zones. Unlike conventional covered markets
where products are displayed in stalls, this staged version features a variety
of themes the pavilion covers in chambers created by the structure. These
«vaults of plenty» serve up a menu of offerings like regional specialities,
delicacy tastings, scientific and biotechnological research, agro-ecology, new
agri-food technologies, genetic discoveries, life chemistry and beneficial
flora. The next floor hosts offices and VIP rooms. The top floor is a
restaurant.
Free forms The glue-laminated structure is completely made of French wood: the interior in spruce and the exterior in larch. Every building element – from the main and supporting structures and ceiling to the floorboards and façades – is made of interlocked pieces forming a single unified edifice that simultaneously outlines the exterior casing and the interior expanse. The carpentars Simonin used a super-high precision digitally controlled robot that when combined with the architecture software cut out every angle of the framework. The main structure is made of lattice girders and pillars spaced at 4.5 m and braced by a supporting framework slotted in every 1.5 m. The result is a series of highly uniform right-angle cubicles. The project is ground-breaking because this orthogonal frame is “cragged” (notched) into uneven shapes called “frees” that create a stunning vault-like effect. The complex geometry of the French Pavilion’s framework creates a roller coaster of curves that demonstrates wood’s ability to mould into unexpected organic contours. Beyond its dramatic form, this marquee is a showcase for French innovation in wood architecture using invisible fastening systems patented by Résix®.
A LOW TECH GREEN
STRUCTURE
The French Pavilion
adopted a low-tech approach, so the entire building can be taken apart and put
back together. With its cross-ventilation and the central clerestory designed
for its heat extraction process, the « landscape market » will be naturally ventilated
and cool, making it a low-energy consumption building.
Before visitors go into
the market, they walk through a farmed «field» divided into strips. Each few
strips are designed like furrows that display different sorts of agricultural
production like grains, vegetables, orchards and livestock to illustrate the
diversity and abundance of France’s soil. As they make their way through the
nourishing terrain, they watch a series of landscapes played on three large
screens (production: Les Films d’ici). Based on its belief that buildings will
one day be fertile, XTU wanted these façades to be used as trellises for hop
vine seedlings. The hops will be harvested in October at the end of Expo 2015.
Abundant scenery design
As visitors walk under the pavilion’s archway, they are greeted with a plethora
of materials, smells, vegetables, products and technologies. The pavilion is
granary and barn, cathedral and beehive, innovation lab and experimental hub,
land of discovery and classroom all rolled into one. Adeline Rispal has
designed scenes to cover a range of themes like precision farming and
agroecology, advances in genetics, beneficial flora, life chemistry,
aquaculture, algae, climate change, water, the nutritional value of foods and
the latest agri-food technologies. The French General Commission worked with
intertrade research groups and private partnerships to develop a scientific
programme that covers a range of topics from local to global, conventional to
hightech and cottage industry to the most cutting-edge industrialization. The
French farming and agri-food model will also be the subject of colloquia,
conferences, discussion forums and videoconferences, not to the mention cooking
demonstrations, culinary events, tastings and cultural gatherings. XTU designed
the scenery for the VIP spaces, for which they curated and installed fine art
photographs by Pauline Daniel, Pascal Rostain and Jean-Jacques Pallot conveying
the theme of food and wasted food resources.
An innovative symbiosis
between micro-algae and building, the SymBio2 project is engineering «
biofaçades » that grow micro-algae by harnessing the power of thermal and
chemical exchanges with the host building. The project aims to improve the
building’s environmental properties (energy performance, CO2 capture, sewage
recovery, reduction of heat islands and urban sprawl, short circuits) and offer
a cost-saving alternative solution for the farming sector, which is currently
being stunted by skyrocketing costs. An invention of XTU Architects, these «biofaçades»
embed «biological solar sensors» in high performance green façades. The sensors
are intensified plane photobioreactors developed by the GEPEA laboratory
(CNRS/University of Nantes/Oniris/Ecole des Mines de Nantes), one of the most
cutting-edge labs researching bio-energies and controlled micro-algae farming.
The system encapsulates a flat waterjet a few centimetres thick that allows the
algae to propagate and grow. Designed in collaboration with engineering firms
Oasiis and RFR, the technology behind these « biofaçades » also helps reduce
the energy consumption micro-algae farming requires to regulate heat by 80%
over conventional basinbased farming and save over 50% of the building’s
heating and cooling power compared to a standard RT2012 building (Grenelle
Environment Thermal Regulation). The first pilot project was designed for a
waste incineration plant.
https://archello.com/project/french-pavilion-expo-milano-2015
This news ‘’FRENCH PAVILION EXPO MILANO 2015 BY XTU ARCHITECTS’’ quoted from Archello web page.
XTU ARCHITECTS
ANOUK LEGENDRE &
NICOLAS DESMEZIARES
Created in 2000 by Nicola
Desmaziere and Anouk Legendre, XTU consists of 25 people gathering skills in
architecture, urban planning, urban farming, design and research.
Part of an experiment
dominated by public facilities, mainly academics and research, it has
diversified in recent years in achieving housing projects and environmental
projects and cultural museums in France and abroad.
XTU designed and
constructed the Jeongok Prehistory Museum in South Korea, completed a study on
the Maison des Civilisations et de l’Unité Réunionnaise (MCUR) in
Reunion Island -the first energy positive museum in the Indian Ocean- and is
now working on the design and construction of the Cité des civilisations du vin
in Bordeaux. The agency is also laureate of the French Pavilion at the Expo
Milano 2015.
Architectural posture is
initially focused on the expression of architectural shapes carved echoing the
urban context and landscape. The context is the founder, it generates the form,
write in a minimalist and refined, inspired by abstract sculptors, futuristic
willingly.
The experience of both
museums, in very different climates and cultural contexts, was a ‘clash of
cultures’ which reorientated the work of the two architects to a radical
commitment in the environmental field.
Tropics, Asia, they bring
back another way to architecture, using the elements, wind, water, shadow,
alive.
The tandem also return a
different way of seeing the world and the certainty that we must change
lifestyles : the architecture have to anticipate the future !
Their long association
with researchers then arises the idea of working in research and development,
with a first draft ‘manifesto’ to ‘offshore’ city (X_seaty) working with the
marine energies.
This leads to the concept
of ‘biofaçades’ facades producing biological energy through photosynthesis, XTU
is currently developing a biotechnology industry for the first positive energy
tower of the Paris district of La Défense : BIO2.
These projects for the
Department of Agriculture in Paris and the BIO2 tower, challenge the standards
based on biotechnology and to make a living architectural entity which operates
as a total ecosystem. We can speak of architecture ‘bionic’.
These bionic R&D
projects were presented in 2010 in a solo exhibition at the Galerie
d’Architecture in Paris and then in 2013/2014 in the exhibition of Archilab
2014 and the exhibition ‘Algocultures’ at the Pavillon de l’Arsenal.
Year 2013
‘L’Express’ considers the
Cité des civilisations du vin as one of the 4 projets which are going to
distinguish France.
‘Beaux-Arts Magazine’
selects Jeongok Prehistory Museum as one of the most surprising museums in the
world.
Fresh city is considered
as one of the 5 projects the most futuristic of Archilab.
http://www.x-tu.com/
You may click below link
to see XTU Architects project of ‘’LA CITE DU VIN: WINE MUSEUM IN BORDEAUX
DESIGN BY XTU ARCHITECTS’’ news from My Magical Attic Blog.
https://mymagicalattic.blogspot.com/2018/10/la-cite-du-vin-wine-museum-in-bordeaux.html















































.png)