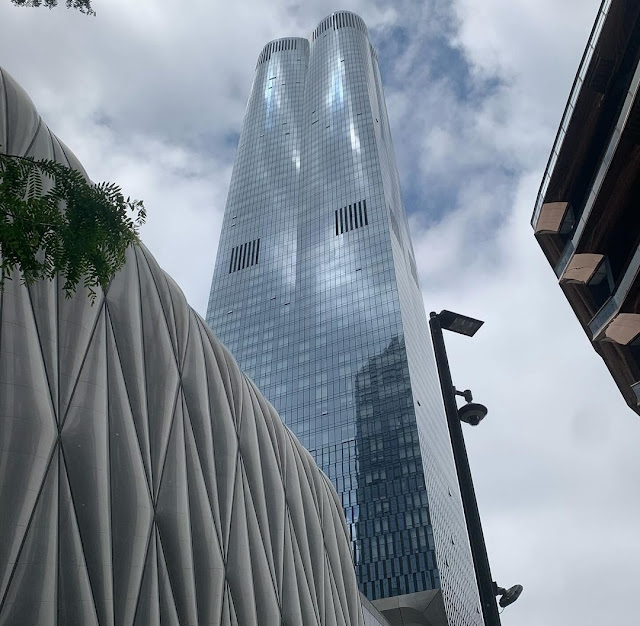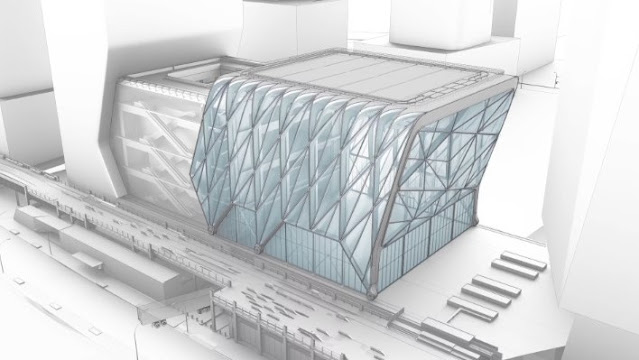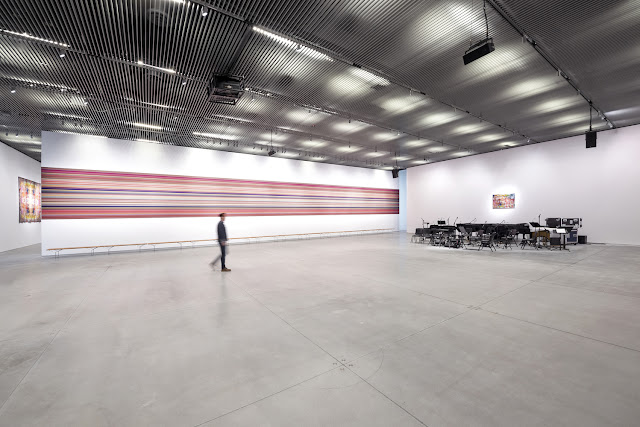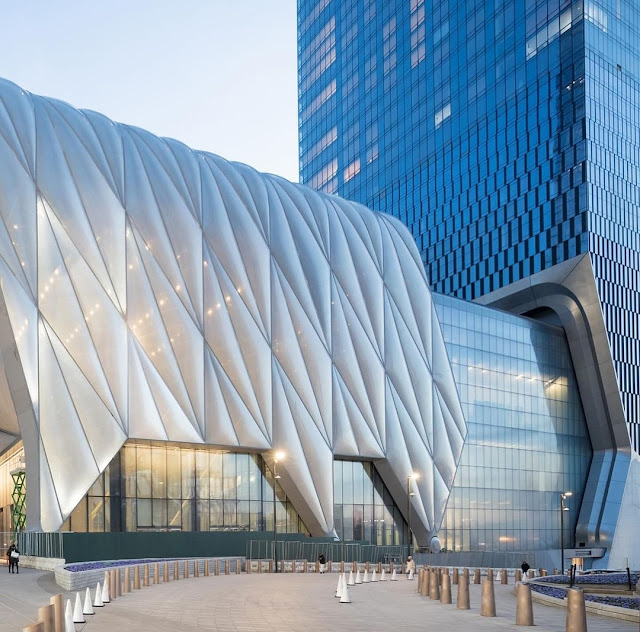THE SHED NEW YORK DESIGN
BY DILLER SCOFIDIO + RENFRO STUDIO
The Shed is a nonprofit
cultural organization that commissions, develops, and presents original works
of art, across all disciplines, for all audiences. The Shed’s Bloomberg
Building—an innovative 200,000-square-foot (18,500 m²) structure can physically
transform to support artists’ most ambitious ideas.
The Shed's eight-level
base building includes two levels of gallery space; the versatile Griffin
Theater; and The Tisch Skylights, which comprise a rehearsal space, a creative
lab for local artists, and a skylit event space. The McCourt, an iconic space
for large-scale performances, installations, and events, is formed when The
Shed’s telescoping outer shell is deployed from over the base building and
glides along rails onto the adjoining plaza.
AN ARCHITECTURE OF
INFRASTRUCTURE
When deployed, the Shed's
shell creates a 17,200-square-foot light-, sound-, and temperature-controlled
hall that can serve an infinite variety of uses. The hall can accommodate an
audience of 1,200 seated or 2,700 standing; flexible overlap space in the two
adjoining galleries of the base building allows for an expanded audience in the
hall of up to 3,000. The shell’s entire ceiling operates as an occupiable
theatrical deck with rigging and structural capacity throughout. Large operable
doors on the Plaza level allow for engagement with the public areas to the east
and north when open.
When the Shed's shell is
nested over the base building, the 19,500-square-foot plaza will be open public
space that can be used for outdoor programming; the eastern façade can serve as
a backdrop for projection with lighting and sound support. The Plaza is
equipped with distributed power supply for outdoor functions.
The building is able to
expand and contract by rolling the telescoping shell on rails. The Shed’s
kinetic system is inspired by the industrial past of the High Line and the West
Side Railyard. Through the use of conventional building systems for
the fixed structure and adapting gantry crane technology to activate the outer
shell, the institution is able to accommodate large-scale indoor and open-air
programming on demand.
The Shed takes
inspiration, architecturally, from the Fun Palace, the influential but
unrealized building-machine conceived by British architect Cedric Price and
theater director Joan Littlewood in the 1960s. Like its precursor, The Shed’s
open infrastructure can be permanently flexible for an unknowable future and
responsive to variability in scale, media, technology, and the evolving needs
of artists.
The Shed’s back-of-house
spaces, which include offices, mechanical spaces, dressing rooms, and storage,
are located on Level 1 and the lower levels of the residential tower to the
west, 15 Hudson Yards (designed by Diller Scofidio + Renfro, Lead Architect and
Rockwell Group, Lead Interior Architect). This allows the bulk of The Shed’s
base building to be devoted to programmable space for art.
https://dsrny.com/project/the-shed
CHARLES RENFRO
Charles Renfro joined
Diller Scofidio + Renfro (DS+R) in 1997 and became a Partner in 2004. He led
the design and construction of the studio’s first concert hall outside of the
US - The Tianjin Juilliard School in China - as well as the studio's first public
park outside of the US - Zaryadye Park in Moscow. Charles has also led the
design of much of DS+R's academic portfolio, with projects completed at
Stanford University, UC Berkeley, Brown University, the University of Chicago,
and the recently completed Columbia Business School. Charles Renfro is leading
the design of multiple interdisciplinary arts centers, including the new home
for the Afro Latin Jazz Alliance in Harlem, New York and Sarofim Hall, a new
home for Rice University’s Visual Arts department in Houston. Charles has been
recognized twice with the Out100 list, and since 2012, has been deeply involved
with BOFFO, a non profit organization that supports the work of queer LGBTQ+
BIPOC artists and designers. He is a faculty member of the School of Visual
Arts.
https://dsrny.com/?index=true§ion=studio
ELIZABETH DILLER
Elizabeth Diller is a
partner of Diller Scofidio + Renfro (DS+R). Alongside partner Ricardo Scofidio,
Diller’s cross-genre work has been distinguished with TIME’s "100 Most
Influential People" list and the first MacArthur Foundation fellowship
awarded in the field of architecture. She has also received the Wolf Prize in
Architecture. Most recently, she led two cultural works significant to New
York: The Shed and the expansion of MoMA. Diller also co- created, -directed
and -produced The Mile-Long Opera, an immersive choral work staged on the High
Line. Diller is a member of the UN Council on Urban Initiatives and a Professor
of Architectural Design at Princeton University.
https://dsrny.com/?index=true§ion=studio
RICARDO SCOFIDIO
Ricardo Scofidio is a
partner of Diller Scofidio + Renfro (DS+R). Alongside partner Elizabeth Diller,
Ric’s cross-genre work has been distinguished with TIME’s "100 Most
Influential People" list and the first MacArthur Foundation fellowship
awarded in the field of architecture. He led the design of the High Line – the
adaptive reuse of an obsolete, industrial rail infrastructure into a 1.5
mile-long public park, Blur Building – a pavilion made of fog on Lake Neuchâtel
for the 2002 Swiss Expo, and contributed to the redesign of Lincoln Center for
the Performing Arts in New York, and The Broad in Los Angeles. Ric spearheads
many of the studio’s independent works, including Soft Sell, a video
installation in an abandoned porn theater in Times Square; Tourisms: suitCase
Studies, an investigation of American tourist attractions at the Walker Art
Center in Minneapolis; and Musings on a Glass Box for the Fondation Cartier
pour l’art contemporain in Paris. He is Professor Emeritus at The Cooper Union
School of Architecture.
https://dsrny.com/?index=true§ion=studio
DILLER SCOFIDIO + RENFRO
STUDIO
STUDIO
Founded in 1981, Diller
Scofidio + Renfro (DS+R) is a design studio whose practice spans the fields of
architecture, urban design, installation art, multi-media performance, digital
media, and print. With a focus on cultural and civic projects, DS+R’s work
addresses the changing role of institutions and the future of cities. The
studio is based in New York and is comprised of over 100 architects, designers,
artists and researchers, led by four partners—Elizabeth Diller, Ricardo
Scofidio, Charles Renfro and Benjamin Gilmartin. DS+R's cross genre work has
been distinguished with TIME’s "100 Most Influential People" list and
the first grant awarded in the field of architecture from the MacArthur
Foundation, which identified Diller and Scofidio as, “architects who have created
an alternative form of architectural practice that unites design, performance,
and electronic media with cultural and architectural theory and criticism.
Their work explores how space functions in our culture and illustrates that
architecture, when understood as the physical manifestation of social
relationships, is everywhere, not just in buildings.”
DS+R completed two of the
largest architecture and planning initiatives in New York City’s recent
history: the adaptive reuse of an obsolete, industrial rail infrastructure into
the High Line, a 1.5 mile-long public park,
and the transformation of Lincoln Center for the Performing Arts’ half-century-old
campus. The studio has also completed the 35-acre Zaryadye Park adjacent to St. Basil’s Cathedral and Red
Square in Moscow. They are currently working on large urban public spaces in
Madrid and Milan.
The studio has also
worked with global cultural institutions to expand access to the arts. The Broad is a contemporary art museum in Los Angeles
offering free admission, whose visitor ship reflects a comparatively younger and
more diverse contemporary arts audience, while the V&A Storehouse, under
construction in London, will bring much of the collection out of storage and
into public view for the first time. DS+R also completed two projects that have
reshaped New York’s cultural landscape: the surgical renovation and expansion
of MoMA, which brings the museum’s vast
collection closer to the public, and The Shed, a start-up multi-arts institution originally
conceived by DS+R.
DS+R’s approach to
rethinking cultural institutions and civic spaces grew out of self-generated
and alternative projects that blur the boundaries between architecture, art and
performance. Many of the studio’s independent works engage materials indigenous
to the site, from Traffic, a guerilla installation of 3,000
traffic cones organized in a grid in New York’s Columbus Circle to the Blur Building, a pavilion made of fog on Lake Neuchâtel for
the Swiss Expo. As co-creator, -producer, and –director, the studio's most
recent self-generated work is The Mile-Long Opera, a free, choral performance featuring
1,000 singers atop the High Line that reflected on the alienating speed of
change in the contemporary city. The studio has also researched, curated and
designed a number of interactive installations covering a wide range of
subjects, including: the Costume Institute’s Charles James: Beyond Fashion and Heavenly Bodies: Fashion and the The Catholic Imagination,
which have recorded two of the highest attendances for any exhibition in the
history of the Metropolitan Museum of Art in New York; The Art of Scent, a sensory exhibition on the olfactory arts
at the Museum of Arts and Design; and Exit, an
immersive data-driven installation investigating global human migration
patterns, most recently exhibited at the Palais de Tokyo in Paris. Most
recently, the studio completed the interpretative installation for The Hare with Amber Eyes at the
Jewish Museum in New York and the environmental design for Deep Blue Sea, a collaboration with choreographer Bill T.
Jones at the Park Avenue Armory.
DS+R has authored several
books: The High Line (Phaidon Press,
2015), Lincoln Center Inside Out: An Architectural Account (Damiani,
2013), Flesh: Architectural Probes (Princeton
Architectural Press, 2011), Blur: The Making of Nothing (Harry N.
Abrams, 2002), and Back to the Front: Tourisms of War (Princeton
Architectural Press, 1996).
DS+R is committed to
fostering diversity, equity, and inclusion in our studio, our collaborating
teams, the architectural spaces we design, and the communities in which they
reside.
The core values of
diversity, equity, and inclusion in our practice begins with a work environment
based on equality of opportunity that welcomes participation from everyone, no
matter their background, race, sex, age, disability, sexual orientation,
religion or belief, gender assignment, marriage or civil partnership status, or
pregnancy/maternity status. Our own partnership reflects a diversity of life
experiences, our 110 staff members come from over 25 countries around the
globe, and we recognize that the success of our work is the result of talented
professionals representing a diversity of perspectives and backgrounds working
together in a spirit of mutual respect to pursue the best ideas possible. We
are proud to have built a creative and inclusive work environment that nurtures
authenticity, individual expression, and equality.
We understand that
building communities is a shared and ongoing investment that begins with
educating the future stewards of the places we design in. In our recruiting and
outside professional development activities, we actively encourage young people
from diverse backgrounds to pursue careers in architecture and related fields
that serve the built environment.



















































































































































.png)