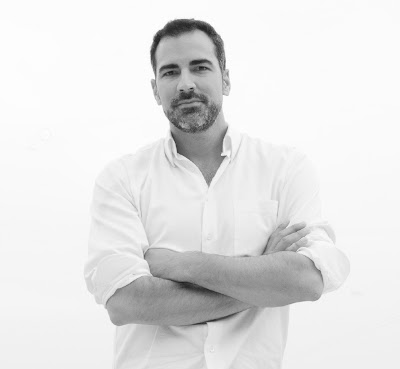INAQUI CARNICERO ARCHITECTURE
A former restored
slaughterhouse in Madrid offers space for a variety of cultural and creative
activities, such as exhibitions that utilize defunct carcass – hanging hooks to
display delicate pieces of art. Given a limiting budget, we reduced our architecturel
decisions into two unique actions. The first one uses a particular industrial
element: doors. By manipulating their position, the functional possibilities of
the design were multiplied. For example, the main space could be transformed
into smaller spaces to celebrate different activities simultaneously. The
second move was to recover the brickwork to establish a distinct atmosphere
within the building. The execution of these two simple ideas reinforced the
scale and proportions of the interior, while at the same time, it revamped the
character of the building. To satisfy the challenging budget set by Madrid’ s
City Hall, the adaptable intervention is based on a single material and
structural feature. At the core of the concept laid a system of double –
height, pivoted steel doors that can be easily adjusted to meets the needs of
the user. The battery of doors encloses a central rectangular space, enabling
this area to be segregated from the rest of the hall. One possibility is a
neutral void that is suistable for avant – garde installation art and
projections. When opened, the set of doors connects the central area with the
rest of the space, achieving full flexibility. When the central area is not
enclosed, visitors have an excellent view of the building’ s old interior,
whose historical value has been preserved. Existing Windows and doors are
equipped with the same steel mechanisms, yet adapted for a modern intervention.
Steel window shutters can be closed to block the outside enviroment and to
darken the interior for concerts and performances. Displaying a similar
character, the main door pivots at its central lateral point, thus becoming a
marker that defines a threshold into the main space. The chromatic contrast
between the converted interior and its monumental brick Shell enhances this
unobstrusive and elegant backdrop to public events, while allowing it to retain
a subtle industrial aesthetic.
----------------------------------------------------------------------------------------------------
You may link to below web adress to reach another project of
Architect Inaqui Carnicero – Pitch’ s House from my suggestion.
A
A
A
A
A
A
A
A
A
A
A
A
A
IÑAQUI CARNICERO
Active in
both the academic field and a professional practice, Iñaqui Carnicero has been
an associate professor of design at the School of Architecture, Polytechnic
University of Madrid since 2000. A year after graduating Carnicero earned his
first commission through a competition for the construction of a university
building in Madrid, which was accompanied by his participation in the Venice
Architecture Biennale, 2000.
Carnicero has
won several competitions and completed many projects, including CEU University,
social housing, a high school, the restoration of an Arab tower, a district
attorney’s office in Madrid’s City of Justice, a cultural multi-use center in a
former slaughterhouse of Madrid, and the Pitch´s house. He is cofounder of the
architecture platform “Symmetries,” relating roman and contemporary procedures.
His Ph.D.
dissertation focuses on Louis Kahn and Robert Venturi’s discoveries in Rome
regarding the perception of size in architecture.
PUBLICATIONS
( SELECTED )
“Ragusa´s
Secret,” COAM magazine nº 359, Kahn y Venturi (April 2010)
“A New Scale
from Rome,” 10 tesis en curso. AAVV. Editorial Mairea (2011)
“Symmetries
manifesto” www.symmetries.es
AWARDS,
GRANTS, AND FELLOWSHIP ( SELECTED )
Rome Prize,
Spanish Academy in Rome (2007)
Design Vanguard
Award, Architectural Record (2011)
Selected
Emerging Architecture Awards, Architectural Review (2011)
Hauser Award
(2012)
Final stage,
FAD Awards (2012)
EXHIBITIONS
AND PRESENTATIONS ( SELECTED )
RIBA
exhibition International Emerging Architects, London (2011)
Architecture
week in Prague International exhibition (2011)
International
2012 Emerging Future, GA gallery, Japan (2012)


.jpg)
.jpg)


























.jpg)










